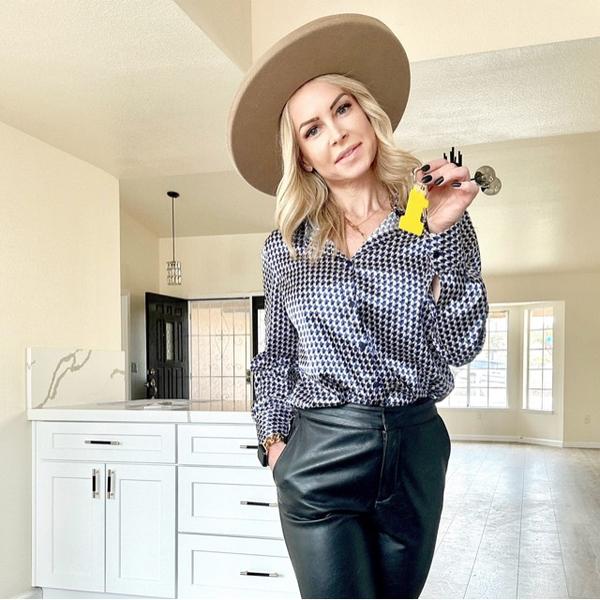For more information regarding the value of a property, please contact us for a free consultation.
2851 S Valley View BLVD #1026 Las Vegas, NV 89102
Want to know what your home might be worth? Contact us for a FREE valuation!

Our team is ready to help you sell your home for the highest possible price ASAP
Key Details
Sold Price $263,000
Property Type Townhouse
Sub Type Townhouse
Listing Status Sold
Purchase Type For Sale
Square Footage 1,272 sqft
Price per Sqft $206
Subdivision Quail Estate West-Phase 2
MLS Listing ID 2676187
Style One Story
Bedrooms 2
Full Baths 2
HOA Fees $317/mo
Year Built 1989
Annual Tax Amount $1,006
Lot Size 8,001 Sqft
Property Sub-Type Townhouse
Property Description
*Assumable VA Loan* Welcome to this charming single-story townhome nestled in the highly sought-after guard-gated 55+ community of Quail Estates West. This 2 bedroom, 2 bath home offers an inviting layout with vaulted ceilings that create a spacious airy feel throughout. The kitchen features stainless steel appliances and offers plenty of cabinet storage. Spacious laundry room with cabinets and washer and dryer that will convey with sale.The primary bathroom has a walk-in shower, jetted tub, and a skylight that fills the space with natural light. From the living room, step through sliding glass door to your own private back patio - ideal for enjoying morning coffee or unwinding in the evening. Low maintenance lifestyle and access to amenities, this home offers the perfect blend of comfort and convenience. Current VA loan is assumable 3.875%
Location
State NV
County Clark
Community Pool
Zoning Multi-Family
Interior
Heating Central, Gas
Cooling Central Air, Electric
Flooring Carpet
Fireplaces Number 1
Fireplaces Type Gas, Living Room
Laundry Gas Dryer Hookup, Main Level
Exterior
Exterior Feature Patio
Parking Features Assigned, Covered, One Space, Guest
Fence Partial, Wrought Iron
Pool Community
Community Features Pool
Utilities Available Underground Utilities
Amenities Available Clubhouse, Fitness Center, Gated, Pool, Guard, Spa/Hot Tub
View Y/N No
View None
Roof Type Tile
Building
Lot Description Desert Landscaping, Landscaped, None
Story 1
Sewer Public Sewer
Water Public
Schools
Elementary Schools Wynn, Elaine, Wynn, Elaine
Middle Schools Cashman James
High Schools Clark Ed. W.
Others
Acceptable Financing Assumable, Cash, Conventional, FHA, VA Loan
Listing Terms Assumable, Cash, Conventional, FHA, VA Loan
Read Less

Copyright 2025 of the Las Vegas REALTORS®. All rights reserved.
Bought with Clayton Hurst Havenhurst Realty & Prop Mgmt



