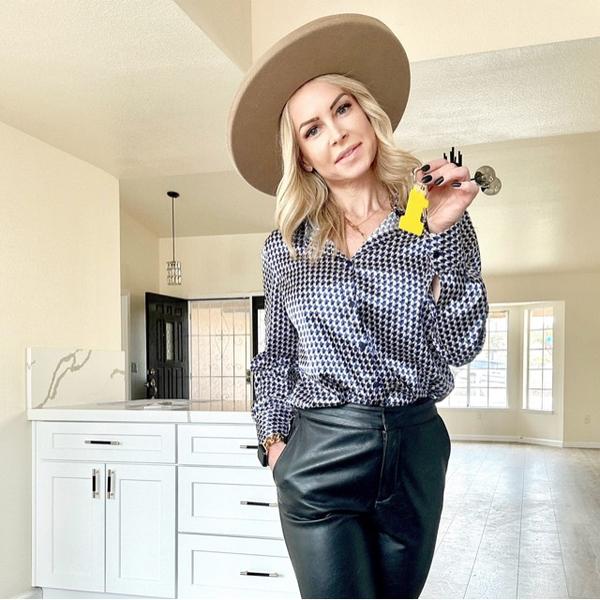For more information regarding the value of a property, please contact us for a free consultation.
3141 E Katie AVE Las Vegas, NV 89121
Want to know what your home might be worth? Contact us for a FREE valuation!

Our team is ready to help you sell your home for the highest possible price ASAP
Key Details
Sold Price $910,000
Property Type Single Family Home
Sub Type Single Family Residence
Listing Status Sold
Purchase Type For Sale
Square Footage 4,259 sqft
Price per Sqft $213
MLS Listing ID 2686394
Style Two Story,Custom
Bedrooms 5
Full Baths 2
Half Baths 1
Three Quarter Bath 3
Year Built 1981
Annual Tax Amount $4,025
Lot Size 0.510 Acres
Property Sub-Type Single Family Residence
Property Description
European Chalet in the heart of Vegas, only 2 miles to the Strip! Tucked away on a quiet secluded half-acre lot , this estate is like no other. From the moment you turn onto the long, elegant paver driveway, the home's presence commands attention. The exterior, was crafted from materials reclaimed from a historic tabernacle in Salt Lake City, giving the residence a timeless elegance that stands apart in today's market. Step inside, and you're greeted by a grand formal living room with soaring vaulted ceilings. The home opens gracefully into multiple living and entertaining spaces, including a cozy family rm w/FP & built-in bar. The gourmet kitchen is a chef's dream w/ custom cabinetry, granite countertops & large island. High-end stainless steel appliances make cooking a joy. Outside, the beautifully landscaped backyard offers multiple areas to unwind. A sparkling pool & spa is the centerpiece of this serene outdoor escape, next to a large side patio & a covered patio. A must-see home.
Location
State NV
County Clark
Zoning Single Family
Interior
Heating Central, Gas, Multiple Heating Units
Cooling Central Air, Electric, 2 Units
Flooring Carpet, Hardwood, Marble, Porcelain Tile, Tile
Fireplaces Number 2
Fireplaces Type Family Room, Gas, Primary Bedroom, Wood Burning
Laundry Cabinets, Gas Dryer Hookup, Main Level, Laundry Room, Sink
Exterior
Exterior Feature Balcony, Barbecue, Courtyard, Dog Run, Patio, Private Yard, Sprinkler/Irrigation
Parking Features Attached, Epoxy Flooring, Garage, Garage Door Opener, Private, RV Potential, RV Access/Parking, Shelves, Workshop in Garage
Garage Spaces 2.0
Fence Block, Back Yard, Stucco Wall, Wrought Iron
Pool Heated, Pool/Spa Combo
Utilities Available Cable Available
Amenities Available None
View Y/N Yes
View Mountain(s), Strip View
Roof Type Pitched,Tile
Building
Lot Description 1/4 to 1 Acre Lot, Back Yard, Drip Irrigation/Bubblers, Front Yard, Garden, Sprinklers In Rear, Sprinklers In Front, Trees
Story 2
Builder Name Owner
Sewer Public Sewer
Water Public
Schools
Elementary Schools Harris, George E., Harris, George E.
Middle Schools West Prep
High Schools Valley
Others
Acceptable Financing Cash, Conventional
Listing Terms Cash, Conventional
Read Less

Copyright 2025 of the Las Vegas REALTORS®. All rights reserved.
Bought with Thomas J. Love The Tom Love Group LLC



