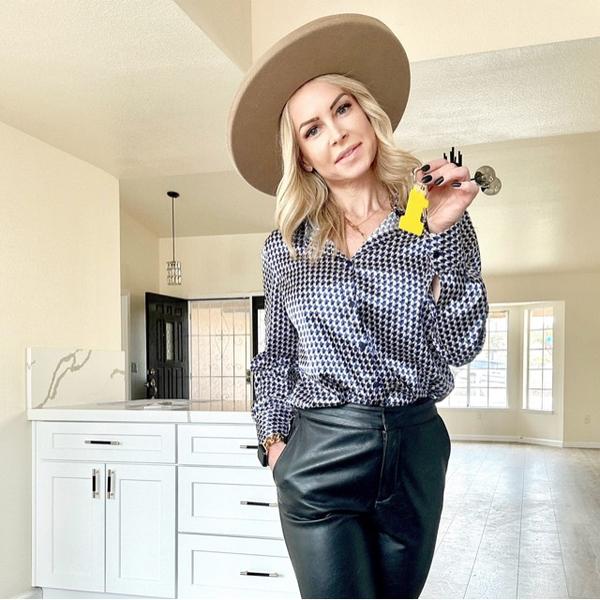For more information regarding the value of a property, please contact us for a free consultation.
4416 Lilac Glen DR Las Vegas, NV 89129
Want to know what your home might be worth? Contact us for a FREE valuation!

Our team is ready to help you sell your home for the highest possible price ASAP
Key Details
Sold Price $725,000
Property Type Single Family Home
Sub Type Single Family Residence
Listing Status Sold
Purchase Type For Sale
Square Footage 3,828 sqft
Price per Sqft $189
Subdivision Sedona
MLS Listing ID 2631981
Style Two Story
Bedrooms 6
Full Baths 1
Three Quarter Bath 2
HOA Fees $26/qua
Year Built 1992
Annual Tax Amount $3,814
Lot Size 6,969 Sqft
Property Sub-Type Single Family Residence
Property Description
All the room you need in this spacious 6 bedroom home located in the Lone Mountain area. The downstairs features large living room w/ soaring vaulted ceilings, a fireplace and connected dining room w/ sliding doors to a private patio. The updated kitchen is perfect for entertaining w/ a large island, ample counter space, lots of cabinets, pull out drawers, double ovens, and 5 burner cooktop. The massive family room features a fireplace, wet bar, and double sliding doors leading to a backyard oasis w/ an in-ground pool and spa operated by remote control, built-in BBQ, and plenty of space for gatherings. The upstairs primary suite offers a large walk-in closet and a two-way fireplace. One bedroom and bath with shower downstairs for guests or extended family. Great features in this home like beautiful tile floors, plantation shutters, ceiling fans, recessed lighting, lots of storage, water softener, and low maintenance yard. Located close to transportation, schools, parks, and shopping.
Location
State NV
County Clark
Zoning Single Family
Interior
Heating Central, Gas
Cooling Central Air, Electric
Flooring Carpet, Ceramic Tile
Fireplaces Number 3
Fireplaces Type Family Room, Gas, Living Room, Primary Bedroom, Multi-Sided
Laundry Gas Dryer Hookup, Main Level
Exterior
Exterior Feature Built-in Barbecue, Barbecue, Patio, Private Yard, Sprinkler/Irrigation
Parking Features Attached, Garage, Open
Garage Spaces 3.0
Fence Brick, Full
Pool In Ground, Private
Utilities Available Underground Utilities
View Y/N No
View None
Roof Type Tile
Building
Lot Description Drip Irrigation/Bubblers, Desert Landscaping, Landscaped, < 1/4 Acre
Story 2
Sewer Public Sewer
Water Public
Schools
Elementary Schools Deskin, Ruthe, Deskin, Ruthe
Middle Schools Leavitt Justice Myron E
High Schools Centennial
Others
Acceptable Financing Cash, Conventional, FHA, VA Loan
Listing Terms Cash, Conventional, FHA, VA Loan
Read Less

Copyright 2025 of the Las Vegas REALTORS®. All rights reserved.
Bought with James Alamillo Signature Real Estate Group



