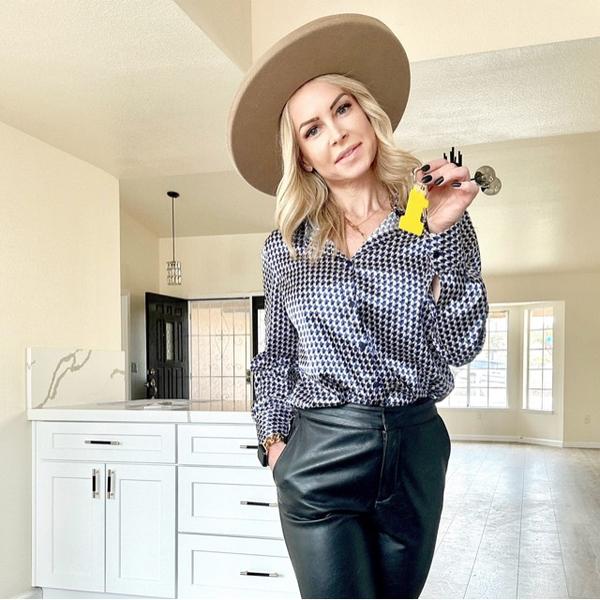For more information regarding the value of a property, please contact us for a free consultation.
6232 Lautman Ridge CT Las Vegas, NV 89141
Want to know what your home might be worth? Contact us for a FREE valuation!

Our team is ready to help you sell your home for the highest possible price ASAP
Key Details
Sold Price $975,000
Property Type Single Family Home
Sub Type Single Family Residence
Listing Status Sold
Purchase Type For Sale
Square Footage 2,516 sqft
Price per Sqft $387
Subdivision Highland Hills Phase 2
MLS Listing ID 2661471
Style One Story
Bedrooms 4
Full Baths 1
Half Baths 1
Three Quarter Bath 1
HOA Fees $75/qua
Year Built 2017
Annual Tax Amount $6,330
Lot Size 8,712 Sqft
Property Sub-Type Single Family Residence
Property Description
Stunning single-story home with breathtaking Las Vegas Strip, city, and mountain views. Nestled against the hills, the neighborhood offers a secluded and tranquil setting. This 4-bedroom plus den residence boasts a gourmet kitchen with a large island, upgraded granite, built-in stainless-steel appliances, walk-in pantry, custom backsplash, and upgraded tile. Thoughtfully designed with custom paint, a designer-accented fireplace in the great room, and luxury finishes. Expansive primary suite, separate from other rooms, features an oversized closet and a spa-like walk-in shower. All bedrooms are ample sized. Separate laundry room with counter/cabinets. Enjoy seamless indoor-outdoor living with a stacking slider off the great room and an additional slider from the dining area. The backyard is designed for relaxation, featuring a covered patio, pavers, an elevated patio to maximize views, firepit, synthetic turf, and view fencing. Located in a gated enclave-style community. Beautiful!
Location
State NV
County Clark
Zoning Single Family
Interior
Heating Central, Gas
Cooling Central Air, Electric
Flooring Carpet, Ceramic Tile
Fireplaces Number 1
Fireplaces Type Gas, Great Room
Laundry Gas Dryer Hookup, Main Level, Laundry Room
Exterior
Exterior Feature Patio, Private Yard, Sprinkler/Irrigation
Parking Features Attached, Garage, Garage Door Opener, Inside Entrance, Private
Garage Spaces 3.0
Fence Block, Back Yard, Wrought Iron
Utilities Available Underground Utilities
Amenities Available Gated
View Y/N Yes
View City, Mountain(s), Strip View
Roof Type Pitched,Tile
Building
Lot Description Drip Irrigation/Bubblers, Synthetic Grass, < 1/4 Acre
Story 1
Builder Name Richmond
Sewer Public Sewer
Water Public
Schools
Elementary Schools Frias, Charles & Phyllis, Frias, Charles & Phyllis
Middle Schools Tarkanian
High Schools Desert Oasis
Others
Acceptable Financing Cash, Conventional, VA Loan
Listing Terms Cash, Conventional, VA Loan
Read Less

Copyright 2025 of the Las Vegas REALTORS®. All rights reserved.
Bought with Eric King LIFE Realty District



