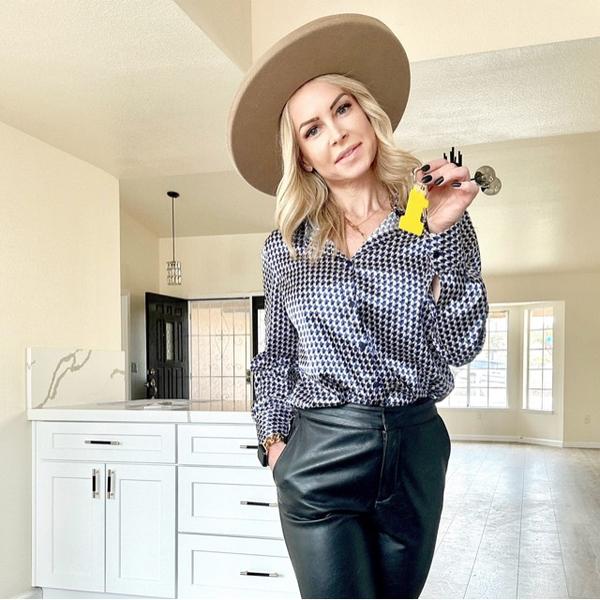For more information regarding the value of a property, please contact us for a free consultation.
7108 Horseshoe Cliff AVE Las Vegas, NV 89113
Want to know what your home might be worth? Contact us for a FREE valuation!

Our team is ready to help you sell your home for the highest possible price ASAP
Key Details
Sold Price $626,000
Property Type Single Family Home
Sub Type Single Family Residence
Listing Status Sold
Purchase Type For Sale
Square Footage 1,992 sqft
Price per Sqft $314
Subdivision Nevada Trails R2-60 #17 Phase 1
MLS Listing ID 2630769
Style One Story
Bedrooms 3
Full Baths 2
HOA Fees $63/mo
Year Built 2005
Annual Tax Amount $3,151
Lot Size 7,840 Sqft
Property Sub-Type Single Family Residence
Property Description
Amazing single story in SW with gated entry. 3 well appointed bedrooms, with the sep. MBR having its own private door leading to the luscious, serene backyard. Relax in the privacy of your "backyard oasis" with sparkling pool and raised spa w/ waterfall feature. Plenty of space in this oversized, low maintenance yard for your outdoor pleasure with an extra added raised cool deck patio and pathway. Covered patio w/electric retractable shade for those super sunny days. This stunning home features an abundance of natural light starting with decorative arched foyer leading to the open floorplan of the living and dining areas. The spacious kitchen, boasting recessed lighting, maple cabinets, & walk in pantry, is where your guests will gather as they sit around the beautiful granite breakfast bar. 2nd BR is set up as an office with built-in desk and wall unit. 3rd BR has its own private entry from courtyard. separate 2car garage includes upgraded cabinetry and workshop area and 220 outlet.
Location
State NV
County Clark
Zoning Single Family
Interior
Heating Central, Gas, Solar
Cooling Central Air, Electric
Flooring Carpet, Ceramic Tile, Tile
Laundry Gas Dryer Hookup, Main Level, Laundry Room
Exterior
Exterior Feature Barbecue, Courtyard, Deck, Patio, Private Yard, Sprinkler/Irrigation
Parking Features Attached, Exterior Access Door, Finished Garage, Garage, Garage Door Opener, Inside Entrance, Private, Shelves, Storage, Workshop in Garage
Garage Spaces 3.0
Fence Block, Back Yard, Wrought Iron
Pool In Ground, Private, Waterfall
Utilities Available Underground Utilities
Amenities Available Playground, Park
Roof Type Tile
Building
Lot Description Drip Irrigation/Bubblers, Desert Landscaping, Garden, Landscaped, < 1/4 Acre
Story 1
Sewer Public Sewer
Water Public
Schools
Elementary Schools Steele, Judith D., Steele, Judith D.
Middle Schools Cannon Helen C.
High Schools Sierra Vista High
Others
Acceptable Financing Cash, Conventional, FHA, VA Loan
Listing Terms Cash, Conventional, FHA, VA Loan
Read Less

Copyright 2025 of the Las Vegas REALTORS®. All rights reserved.
Bought with Breanna Muehlhausen Vegas One Realty



