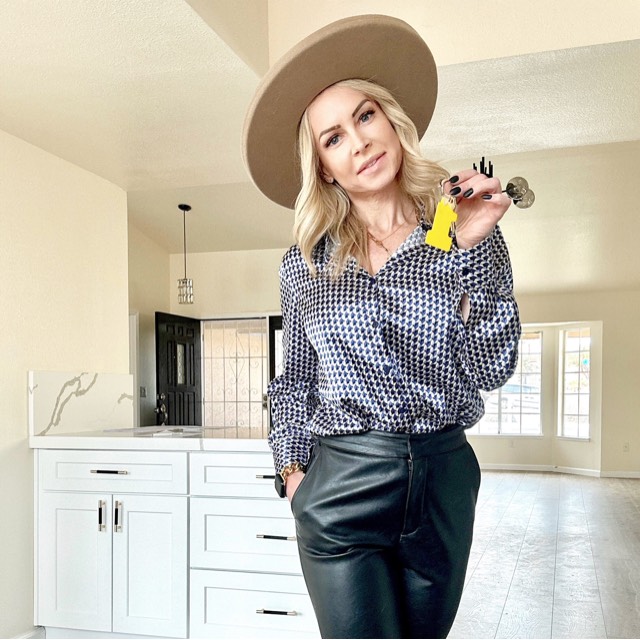For more information regarding the value of a property, please contact us for a free consultation.
6464 Clara Bow Avenue #103 Las Vegas, NV 89122
Want to know what your home might be worth? Contact us for a FREE valuation!

Our team is ready to help you sell your home for the highest possible price ASAP
Key Details
Sold Price $345,000
Property Type Townhouse
Sub Type Townhouse
Listing Status Sold
Purchase Type For Sale
Square Footage 1,685 sqft
Price per Sqft $204
Subdivision Hollywood Ranch
MLS Listing ID 2631454
Style Two Story
Bedrooms 3
Full Baths 2
Half Baths 1
HOA Fees $124/mo
Year Built 2016
Annual Tax Amount $1,971
Lot Size 871 Sqft
Property Description
Discover this beautifully upgraded 3-bedroom townhome with an open floor plan that exudes charm and modern elegance. Step inside to a bright, open floor plan, with luxury vinyl plank flooring on the first floor and new carpet with upgraded padding on the second floor for added comfort. The kitchen is a chef's dream, featuring granite countertops, premium Samsung Bespoke appliances with glass panels, recessed lighting, and a spacious island with a breakfast bar that comfortably seats four. Plantation shutters throughout the home allow for controlled natural light, adding a touch of sophistication. The spacious primary bedroom is your personal retreat, with a spa-inspired ensuite featuring dual sinks and a spacious walk-in closet. Outdoors, the private backyard is designed for relaxation and entertaining, which you can enjoy year-round with low-maintenance pavers and artificial turf. Don't miss the chance to make this exceptional home yours—schedule a showing today!
Location
State NV
County Clark
Community Hollywood Ranch
Zoning Single Family
Interior
Heating Central, Gas
Cooling Central Air, Electric
Flooring Carpet, Luxury Vinyl, Luxury Vinyl Plank
Laundry Gas Dryer Hookup, Main Level, Laundry Room
Exterior
Exterior Feature Barbecue, Private Yard
Parking Features Attached, Garage, Inside Entrance, Private, Guest
Garage Spaces 2.0
Fence Block, Back Yard, Vinyl
Pool Community
Community Features Pool
Utilities Available Underground Utilities
Amenities Available Gated, Park, Pool
Roof Type Tile
Building
Lot Description Desert Landscaping, Landscaped, Synthetic Grass, < 1/4 Acre
Story 2
Sewer Public Sewer
Water Public
Structure Type Block,Stucco
Schools
Elementary Schools Smith, Hal, Smith, Hal
Middle Schools Harney Kathleen & Tim
High Schools Las Vegas
Others
Acceptable Financing Cash, Conventional, FHA, VA Loan
Listing Terms Cash, Conventional, FHA, VA Loan
Read Less

Copyright 2025 of the Las Vegas REALTORS®. All rights reserved.
Bought with Amber Brennan • Jason Mitchell Group



