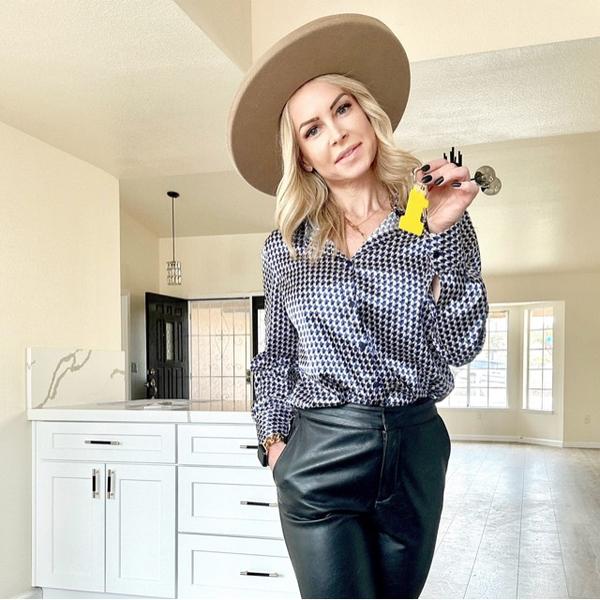For more information regarding the value of a property, please contact us for a free consultation.
11572 Stivali ST Las Vegas, NV 89183
Want to know what your home might be worth? Contact us for a FREE valuation!

Our team is ready to help you sell your home for the highest possible price ASAP
Key Details
Sold Price $425,000
Property Type Single Family Home
Sub Type Single Family Residence
Listing Status Sold
Purchase Type For Sale
Square Footage 2,297 sqft
Price per Sqft $185
Subdivision Terracina Phase 5
MLS Listing ID 2586095
Style Two Story
Bedrooms 4
Full Baths 2
Half Baths 1
HOA Fees $28/mo
Year Built 2005
Annual Tax Amount $2,210
Lot Size 3,484 Sqft
Property Sub-Type Single Family Residence
Property Description
Upgraded and well-maintained home in a desirable location, only minutes from I-15 near plenty of shopping, dining & entertainment. The unique, split floorplan makes this home perfect for entertaining, and provides separate living spaces for multiple family or next-gen living. The spacious primary bedroom is located on the main floor, and boasts a large, walkthrough closet. The walk-out balcony, also on the main floor, provides rooftop views! Upgraded vinyl plank flooring throughout with large format tile in the wet areas offers a luxury appearance but easy maintenance. Downstairs you'll find a huge game room that anchors 3 additional, spacious bedrooms. The space offers plenty of room for a pool table, ping-pong or play area. Walk out to a covered patio, and backyard that was designed for low maintenance. **SELLER IS OFFERING UP TO $13k FOR BUYER CLOSING COSTS AND/OR RATE BUY-DOWN, WHICH MAY LOWER YOUR MONTHLY PAYMENT UP TO $550/MO **Seller also offering 1-yr Fidelity Home Warranty**
Location
State NV
County Clark
Zoning Single Family
Interior
Heating Central, Gas
Cooling Central Air, Electric
Flooring Luxury Vinyl, Luxury VinylPlank, Tile
Laundry Gas Dryer Hookup, Main Level, Laundry Room
Exterior
Exterior Feature Balcony, Exterior Steps, Porch, Patio, Private Yard, Sprinkler/Irrigation
Parking Features Attached, Garage, Private, Shelves, Storage
Garage Spaces 2.0
Fence Block, Back Yard
Utilities Available Underground Utilities
Roof Type Tile
Building
Lot Description Drip Irrigation/Bubblers, Desert Landscaping, Landscaped, Rocks, < 1/4 Acre
Story 2
Builder Name KB Home
Sewer Public Sewer
Water Public
Schools
Elementary Schools Schorr, Steve, Schorr, Steve
Middle Schools Webb, Del E.
High Schools Liberty
Others
Acceptable Financing Cash, Conventional, FHA, VA Loan
Listing Terms Cash, Conventional, FHA, VA Loan
Read Less

Copyright 2025 of the Las Vegas REALTORS®. All rights reserved.
Bought with Christina K. Chipman Urban Nest Realty



