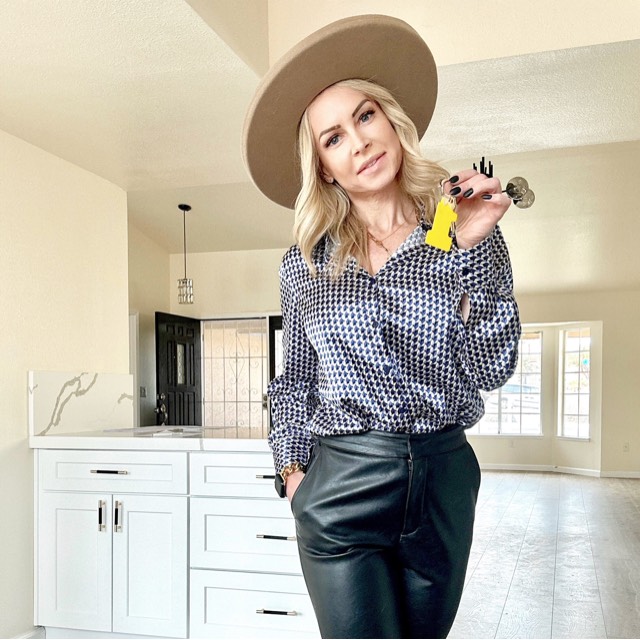For more information regarding the value of a property, please contact us for a free consultation.
10399 Ness Wood Lane Las Vegas, NV 89135
Want to know what your home might be worth? Contact us for a FREE valuation!

Our team is ready to help you sell your home for the highest possible price ASAP
Key Details
Sold Price $640,000
Property Type Single Family Home
Sub Type Single Family Residence
Listing Status Sold
Purchase Type For Sale
Square Footage 2,521 sqft
Price per Sqft $253
Subdivision Chelsea Gardens At Summerlin
MLS Listing ID 2503125
Style Two Story
Bedrooms 3
Full Baths 2
Half Baths 1
HOA Fees $55/mo
Year Built 2001
Annual Tax Amount $3,238
Lot Size 6,969 Sqft
Property Description
One of Woodside's most popular floor plans this beautiful hm is located in Summerlin's premier neighborhood, Chelsea Gardens, & is steps away from Gardens Park, great dining & freeway access. Freshly painted & with a downstairs primary suite, wrought iron staircase, high vaulted ceilings, & beautiful real wood flooring throughout most of the downstairs. Huge upstairs bonus room overlooks the downstairs kitchen & family room. All appliances are included & shall convey as is. Home is surrounded by one stories which allows for a private backyard that features easy maintenance landscaping & a covered patio perfect for entertaining. Original owners have lovingly used as a 2nd home.
Location
State NV
County Clark County
Community Chelseagardens&Smrln
Zoning Single Family
Interior
Heating Central, Gas, Multiple Heating Units
Cooling Central Air, Electric, Refrigerated, 2 Units
Flooring Carpet, Ceramic Tile, Hardwood, Linoleum, Vinyl
Fireplaces Number 1
Fireplaces Type Family Room, Gas
Laundry Cabinets, Gas Dryer Hookup, Main Level, Laundry Room, Sink
Exterior
Exterior Feature Barbecue, Patio, Private Yard, Sprinkler/Irrigation
Parking Features Attached, Garage, Garage Door Opener, Inside Entrance
Garage Spaces 3.0
Fence Block, Back Yard
Pool Association
Utilities Available Cable Available
Amenities Available Basketball Court, Gated, Jogging Path, Barbecue, Playground, Pickleball, Park, Pool, Security, Tennis Court(s)
View None
Roof Type Pitched,Tile
Building
Lot Description Drip Irrigation/Bubblers, Desert Landscaping, Landscaped, < 1/4 Acre
Story 2
Sewer Public Sewer
Water Public
Structure Type Frame,Stucco
Schools
Elementary Schools Goolsby, Judy & John, Goolsby, Judy & John
Middle Schools Fertitta Frank & Victoria
High Schools Spring Valley Hs
Others
Acceptable Financing Cash, Conventional, VA Loan
Listing Terms Cash, Conventional, VA Loan
Read Less

Copyright 2025 of the Las Vegas REALTORS®. All rights reserved.
Bought with Amy Yu • Nevada Real Estate Corp



