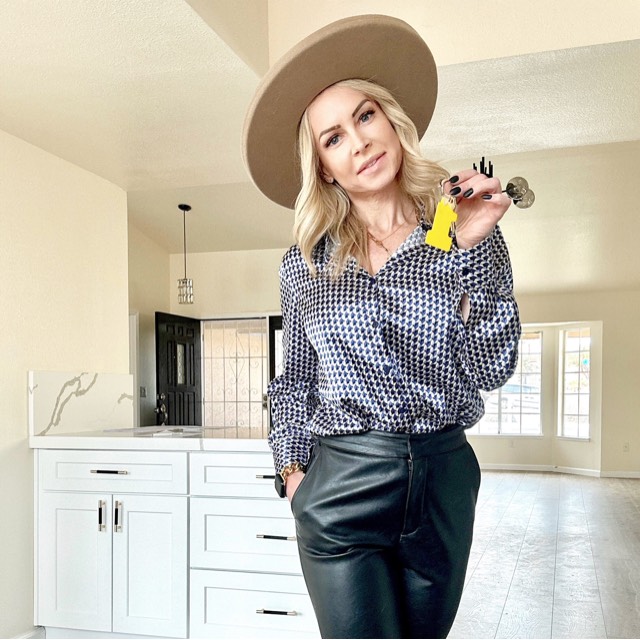For more information regarding the value of a property, please contact us for a free consultation.
10340 Heale Garden Court Las Vegas, NV 89135
Want to know what your home might be worth? Contact us for a FREE valuation!

Our team is ready to help you sell your home for the highest possible price ASAP
Key Details
Sold Price $725,000
Property Type Single Family Home
Sub Type Single Family Residence
Listing Status Sold
Purchase Type For Sale
Square Footage 2,465 sqft
Price per Sqft $294
Subdivision Chelsea Gardens At Summerlin
MLS Listing ID 2470197
Style One Story
Bedrooms 4
Full Baths 3
Half Baths 1
HOA Fees $55/mo
Year Built 2002
Annual Tax Amount $3,579
Lot Size 7,405 Sqft
Property Description
Beautiful home in immaculate condition. Total square footage is 2465 which includes a detached casita(4th bdrm). SID PAID OFF. Real hardwood Cherry plank flooring, enclosed front courtyard, crown molding t/o. REMODELED kitchen featuring raised panel custom cabinetry & marble counters plus eat-in nook w/bay window. Separate DEN w/custom built-ins. 10' ceilings & plantation SHUTTERS t/o. Primary suite w/bay window. Primary bath features walk-in shower, garden tub, dual sinks & makeup vanity plus dual his/hers walk-in closets w/California Closet built-ins. Bdrm #3 w/closet built-ins. Laundry room w/cabinets & sink. Private Zen like backyard w/raised stacked stone planter, stamped concrete & covered patio, gated side yard plus putting green. Short walk to The Gardens Park w/lush grounds, tons of trees, community center, tennis, volleyball, roller hockey, basketball & play ground.
Location
State NV
County Clark County
Community Chelseagardens/Smrls
Zoning Single Family
Rooms
Other Rooms Guest House
Interior
Heating Central, Gas, Multiple Heating Units
Cooling Central Air, Electric, Refrigerated, 2 Units
Flooring Carpet, Ceramic Tile, Hardwood, Laminate
Fireplaces Number 1
Fireplaces Type Family Room, Gas
Laundry Cabinets, Gas Dryer Hookup, Main Level, Laundry Room, Sink
Exterior
Exterior Feature Barbecue, Courtyard, Patio, Private Yard
Parking Features Attached, Garage, Garage Door Opener
Garage Spaces 3.0
Fence Block, Back Yard
Pool Community
Community Features Pool
Utilities Available Cable Available
Amenities Available Basketball Court, Gated, Jogging Path, Barbecue, Playground, Pickleball, Park, Pool, Spa/Hot Tub, Security, Tennis Court(s)
View None
Roof Type Pitched,Tile
Building
Lot Description Desert Landscaping, Landscaped, Rocks, Synthetic Grass, < 1/4 Acre
Story 1
Sewer Public Sewer
Water Public
Structure Type Frame,Stucco
Schools
Elementary Schools Goolsby, Judy & John, Goolsby, Judy & John
Middle Schools Fertitta Frank & Victoria
High Schools Spring Valley Hs
Others
Acceptable Financing Cash, Conventional, VA Loan
Listing Terms Cash, Conventional, VA Loan
Read Less

Copyright 2025 of the Las Vegas REALTORS®. All rights reserved.
Bought with Shane W. Nguyen • Las Vegas Sotheby's Int'l



