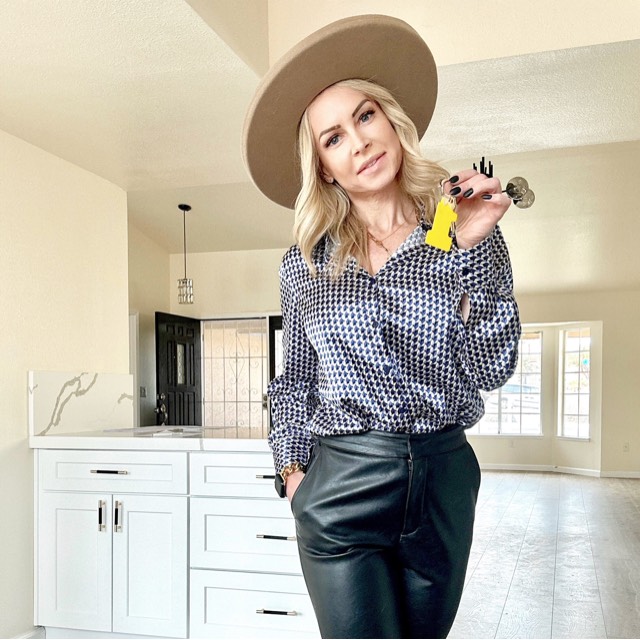For more information regarding the value of a property, please contact us for a free consultation.
10732 Elk Lake Drive Las Vegas, NV 89144
Want to know what your home might be worth? Contact us for a FREE valuation!

Our team is ready to help you sell your home for the highest possible price ASAP
Key Details
Sold Price $799,000
Property Type Single Family Home
Sub Type Single Family Residence
Listing Status Sold
Purchase Type For Sale
Square Footage 3,002 sqft
Price per Sqft $266
Subdivision Glenmere #3-By Lewis Homes
MLS Listing ID 2316327
Style Two Story
Bedrooms 5
Full Baths 2
Three Quarter Bath 1
Year Built 2000
Annual Tax Amount $3,542
Lot Size 9,147 Sqft
Property Description
Absolutely stunning Summerlin beauty! Expansive lot with custom landscaping including gorgeous palm trees & stonework in front and a lush park-like yard in the back! Extensive upgrades including hardwood floors, plush carpeting, porcelain tile in baths, fresh paint, custom lighting & fixtures, crown molding, & shutters throughout! Renovated kitchen includes clean white cabinetry with custom pulls, granite counters, subway tile backsplash, great island and nook area, gas cooktop, dual ovens, & walk-in pantry. Updated baths include new vanities, custom tile surrounds & floors, matte black/brass fixtures, mirrors, lighting & freestanding tub in master! Great built-ins in spacious loft. Open floorplan with great sized rooms and tons of natural light. Home has been meticulously maintained! Great location at the end of a cul de sac w/ walking path access, close to DT Summerlin, shops, restaurants, parks, etc. Truly a perfect TEN!
Location
State NV
County Clark County
Community Summerlin North
Zoning Single Family
Interior
Heating Central, Gas
Cooling Central Air, Electric
Flooring Carpet, Hardwood, Tile
Laundry Gas Dryer Hookup, Main Level, Laundry Room
Exterior
Exterior Feature Porch, Patio, Sprinkler/Irrigation
Parking Features Attached, Finished Garage, Garage, Garage Door Opener, Inside Entrance, Private
Garage Spaces 3.0
Fence Block, Back Yard
Pool Community
Community Features Pool
Utilities Available Cable Available, Underground Utilities
Amenities Available Jogging Path, Playground, Park, Pool, Spa/Hot Tub, Tennis Court(s)
View None
Roof Type Tile
Building
Lot Description Back Yard, Cul-De-Sac, Front Yard, Landscaped, Sprinklers Timer
Story 2
Sewer Public Sewer
Water Public
Structure Type Frame,Stucco
Schools
Elementary Schools Bonner John W. , Bonner John W
Middle Schools Rogich Sig
High Schools Palo Verde
Others
Acceptable Financing Cash, Conventional, VA Loan
Listing Terms Cash, Conventional, VA Loan
Read Less

Copyright 2025 of the Las Vegas REALTORS®. All rights reserved.
Bought with Dani K Bradford • Simply Vegas



